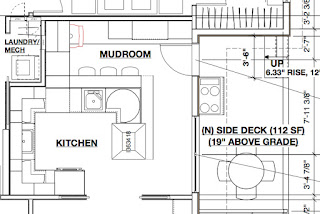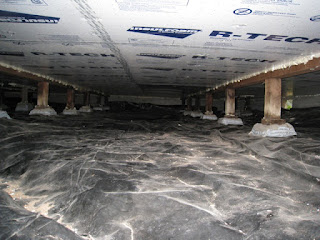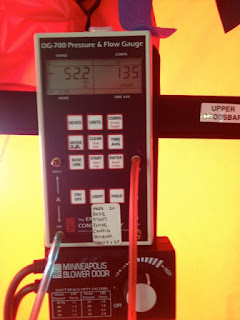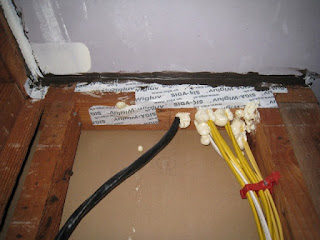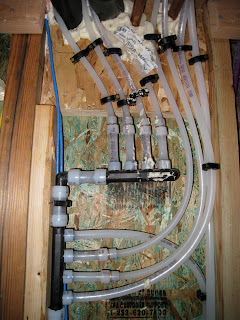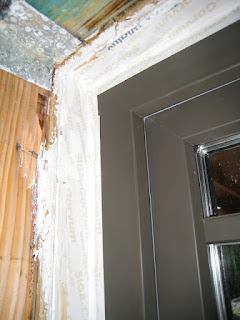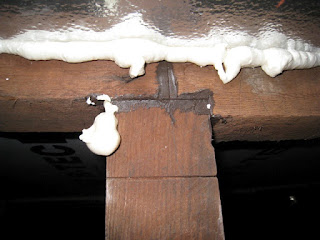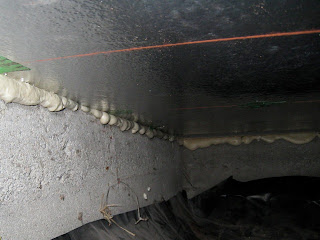Steam Oven
The Steam-Convection Oven is my favorite of all the kitchen appliances at Midori Haus. At our previous home we had a gas cooktop and gas oven. I’ve been cooking on gas stove top for over 20 years I liked cooking with gas a lot. That is until we started taking energy efficiency classes at PG&E. Let me paint a picture of what used to take place at our condo.
We learned that backdrafting occurs when there is negative pressure in the house. This can happen when the volume of air removed by the exhaust fans (kitchen vent hood, bathroom exhaust fans) is greater than the volume of air that can easily enter the house such as through open windows. At our condo we had all the windows and doors closed in the winter time because we didn’t want the 47 degree air coming into the house. When we turned on the vent hood for cooking the make up air would need to come from some place that has the least resistance. At our condo this was the gas wall furnace. When the kitchen vent hood is sucking up the air above the gas oven to remove the combustion byproducts and cooking odor the make up air is coming into the house from the outside via the flue of the gas furnace on the wall dragging all the dust, particles stuck in the flue into the house. Yuck. After we learned about backdrafting we started this drill of opening the windows before we turned on the oven and vent hood to avoid bad air coming into the house. In the winter this brought in cold air and the house never seemed to get warm.
Fast forward to present where we don’t have any gas combustion appliance in the house at Midori Haus where the Heat Recovery Ventilator provides constant fresh air. We no longer have to do this routine of opening the window while kitchen vent hood is on.
Kurt gets credit for finding the Gaggenau BS 270610 Steam Oven on eBay. Yes, we bought an expensive piece of kitchen appliance on eBay to save thousands of dollars and it’s working great. With this oven I can control both the temperature and humidity separately and cleaning the oven is a really easy. For baking coffee cakes I set the temperature to 340F and 30% humidity. For making boiled eggs or steamed rice I set the temperature to 210F and 100% humidity. It took me a while to work up the courage to make rice in the steam oven because I just could not imagine rice turning out well in an oven. And I’m happy to have overcome that mental block.
Cooking rice in the steam oven requires the unperforated tray to be filled with 1/2 pound of rice with 2 cups of water and cooked in the steam oven at 210F at 100% humidity for 30 minutes. Here are some photos:
 |
| Basmati rice with some water in the steam oven tray |
 |
| The tray is inserted into the rails in the steam oven |
 |
| Temperature is set to 210F at 100% humidity |
 |
| Timer is set to 30 minutes |
 |
| The oven is plumbed with filtered water and the steam fogs up the cavity |
 |
| At about 10 minutes left in cooking time I throw in a bowl of leftover chili |
 |
| Rice and chili is done! |
This method of cooking rice works well with short-medium grain rice (aka sushi rice) too.
I’m sad to say that we’re not cooking rice much these days. Why? Because we want to minimize exposure to arsenic. Consumer Reports came out with a study that showed rice products (brown rice, white rice, organic baby cereal, brown rice pasta, etc.) contained arsenic, many at worrisome levels. If you follow the link above and read the report you’ll see a chart that lists products and levels of arsenic detected. For example, Trader Joe’s Organic Brown Rice Fusilli pasta contains total arsenic level of 347 to 384 parts per billion (ppb). We used to buy that often and liked it until we found this report. The thing I found curious is that although the level of arsenic found in the rice pasta is high there is no standard for arsenic levels in food. If you look at the EPA standard for arsenic in drinking water its 10 ppb. Strange, isn’t?



