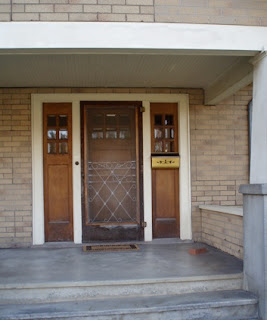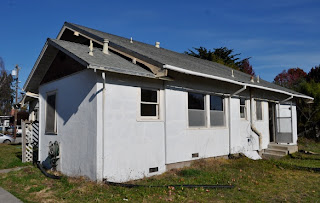Removing the Layers and Asbestos
“Your house is getting naked…” is what Taylor said to me this week. He and his crew were busy removing and storing the interior trims and taking off the various layers of the house. It was curious to see the different layers peeling off. As expected there were no insulation in the wall cavity. If I were to compare these layers on of the wall to layers of clothing on a person it’s like having couple layers of windbreaker or rain jackets (with many holes, remember the 22 ACH?) and no sweater (i.e. no insulation). So the house kept you dry from rain but it did not keep you warm. Have a look at the layers below.
The Layers
The front of the house has a fake brick siding, a type of roofing material –
 |
| “Fake Brick” siding on the front of the house |
Underneath the fake brick is the redwood siding –
(we did some test paints on the redwood siding)
| Redwood siding under the fake brick |
Under the redwood siding is the black plastic rain screen –
| Black plastic sheet under redwood siding |
Under the black plastic is the diagonal boards providing extra shear –
| Diagonal planks under the black plastic |
Here you see no insulation in the wall cavity –
| No insulation between lath and plaster interior wall and exterior siding |
Back and sides of the house had a layer of stucco over the redwood planks
Here you see the different layers on the side
Trims and Windows
Window trims (Before)
Trims remove to reveal counterweights on double-hung windows –
Windows removed –
Asbestos
Back in March we had we had Asbestos Inspectors, Inc. perform a survey of the house to identify where we had asbestos and in what concentration. Besides of obvious suspect of “popcorn ceiling” we found asbestos to be present in the hallway tile, kitchen countertops, vinyl floor tile in the bedroom, tape mud in the bathroom and kitchenette, exterior paint where fireplace was repaired, and window putty.
Asbestos is a naturally forming mineral and has been known for its heat and fire resistance. Until the 1970’s many types of building materials and insulation products used in homes contained asbestos. So we expected to find asbestos in our house that was built in 1922. If you’re interested in the regulation information have a look at the US EPA website or the California OSHA site for information. I also found the article in the Building Materials Reuse Association to be useful. This link explains the background of asbestos, including some interesting tidbits such as King of France (Louis IV) using a banquet table cloth made of asbestos.
Asbestos material in good shape can be left alone if it’s not going to be disturbed. But we are gutting the building leaving asbestos material in place was not an option. So a company that is licensed to remove asbestos did the work this week. I had no interest in poking my head in the house covered with plastic while men in protective clothing worked within the house. From the outside it looked like this –
Here’s an example of before and after –
Transition: Design Phase to Construction Phase
We’ve transitioned from design phase to construction phase in the last 2 weeks. We’ve selected Santa Cruz Green Builders as our general contractor and we did our due diligence in setting up an agreement. Now when you drive by the house it looks like a construction site — the temporary fence is up, porta potty and dumpsters are in place and you hear the noise of deconstruction going on during the day.
Last month we donated the couch, bed, dining room table and chairs, dresser, microwave, tv and stereo to a nonprofit organization called, Furniture for Families. Then in the last 2 weeks we had a fire sale on Craigslist for the refrigerator, stove and oversized desk. The house is now empty.
Our building permit application submitted on 7/26/2011 had many milestones. On 8/4/2011 it was approved by Green Building, then Planning approved it on 9/6/2011. We went through 3 rounds of “comment and response” exercise with CSG Consultants, the external plan checker contracted by the Building department and finally approved on 11/21/2011. Public Works approved it on 12/7/2011, then it took another few days for the building department to calculate the fees and everything. So after 4.5 months of follow-up and $6K later our permit was issued. Phew…
22 ACH – Leaky House
As you may know, we are pursuing the Passive House Certification. One of the criteria is airtightness, targeting 0.6 air changes per hour (ACH) at 50 pascals. This is pretty darn tight. I’ve heard that a typical new home built today in the US is measured at about 6 ~ 7 ACH. So we are trying to get our remodeled home to be 10 times more airtight than that.
So, we know that our house built in 1922 is quite drafty. How drafty is it? We decided to find out. To establish the “before remodel” baseline we did a blower door test on Monday, 11/28/2011. This was done using a blower door, which is a device used to measure the air leakage rate by pressurizing and depressurizing the building. We did the pressurized test.
After the technician from Allterra Environmental fitted the frame and flexible panel to the front door he slowly cranked up the fan speed and we watched the numbers on the meter rise up and up and up….
The top number 49, is in pascal, a unit of measure used for pressure measurement. The bottom number is the volume of air movement measured at cubic feet per minute (CFM). When the picture was taken there were 5,390 cubic feet of air moving out of the house every minute.
How do you convert 5390 CFM at 49 pascal to air change per house (ACH)? Well, you first multiply the the CFM number by 60 (because 1 hour has 60 minutes) and divide the total by the volume of the house. The real estate report showed the house to have an area of 1574 square feet and the average ceiling height of the house is 9 feet, so the volume of the house is 14,166 cubic feet.
So, the ACH is (5,390 x 60) / (1574 x 9) = 22.83
I’ve heard that 50 pascal is equivalent to having 20 mph wind blowing outside. So this means if we had constant high winds of 20 mph the house would completely exchange the air in the house over 22 times. That’s leaky….. and cold!
You can find out more about the history and the basics of blower door at this link.
Here’s a snapshot from the report:


