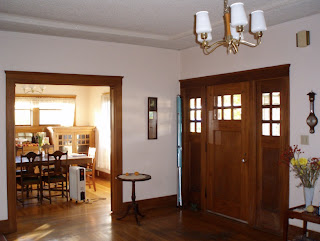Before Pictures (Nov 2010)
This house was built in 1922 in the Craftsman style architecture. The front door faces almost due north. So the front of the house never is directly lit by sunlight. This picture was taken in the afternoon with bright western light. The large cement porch is in good shape. The fake brick siding is curious.
Kitchen
Looking into the kitchen from the hallway — The handles on the drawers are vintage 1920’s and so is the skirt under the sink.
Note the antique stove by O’Keefe & Merritt. It still works!
The light above the stove top is charming.
Bedroom 1
This bedroom is along the east side of the house. The morning light is pretty.
Bedroom 2
The southeast corner of the house is this bedroom 2. Note that there is a window in the closet too.
Bedroom 3
Southwest corner of the house is bedroom 3. An addition, bathroom and kitchenette, was built about 60 years ago.
Bathroom
There are 2 cute little windows facing the backyard from the bathroom. Note the built-in cabinet on the right hand side behind the door.
Backyard
There are 2 productive apple trees in the large backyard. This one has 3 or 4 different varieties of apples grafted on to this tree.
Exterior
The east, west and south sides of the house have stucco exterior. Underneath the stucco is brown wood.
On Our Green Journey, We Discovered Passive House
@font-face {
font-family: “Arial”;
}@font-face {
font-family: “Cambria”;
}p.MsoNormal, li.MsoNormal, div.MsoNormal { margin: 0in 0in 0.0001pt; font-size: 12pt; font-family: “Times New Roman”; }a:link, span.MsoHyperlink { color: blue; text-decoration: underline; }a:visited, span.MsoHyperlinkFollowed { color: purple; text-decoration: underline; }p.MsoListParagraph, li.MsoListParagraph, div.MsoListParagraph { margin: 0in 0in 0.0001pt 0.5in; font-size: 12pt; font-family: “Times New Roman”; }p.MsoListParagraphCxSpFirst, li.MsoListParagraphCxSpFirst, div.MsoListParagraphCxSpFirst { margin: 0in 0in 0.0001pt 0.5in; font-size: 12pt; font-family: “Times New Roman”; }p.MsoListParagraphCxSpMiddle, li.MsoListParagraphCxSpMiddle, div.MsoListParagraphCxSpMiddle { margin: 0in 0in 0.0001pt 0.5in; font-size: 12pt; font-family: “Times New Roman”; }p.MsoListParagraphCxSpLast, li.MsoListParagraphCxSpLast, div.MsoListParagraphCxSpLast { margin: 0in 0in 0.0001pt 0.5in; font-size: 12pt; font-family: “Times New Roman”; }div.Section1 { page: Section1; }ol { margin-bottom: 0in; }ul { margin-bottom: 0in; }














