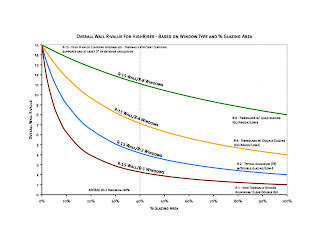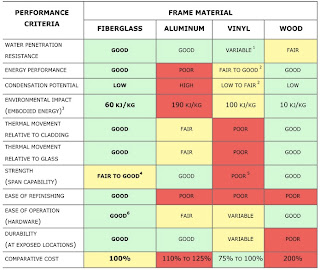Reuse and Recycle
I want to roll back the calendar a couple of months to share some thoughts on re-use, recycle and diverting waste from landfill. You know, it takes resource and energy to make “stuff” whether it be kitchen appliance, table, chair, television, clothing, etc. When we throw stuff away because it is broken, old or got replaced with a newer model the stuff becomes trash taking up space in a landfill. On both ends of the lifecycle of “stuff” there are some cost and some limits. Natural resources are limited and the space for storing our trash is limited too. In fact, when I look at our utility bill from our local municipality the largest component of the bill is for garbage — It costs more to have my garbage hauled away than the cost of clean water and sewer service!
By the way, in chapter 7 of Scott Huler’s book, On The Grid, you can satisfy your curiosity on what happens to the trash and recycling material after they are picked up by the garbage truck. If are really curious about systemic impact of the stuff we consume I invite you to take a look at The Story Of Stuff.
So, if we can maximize the use of our stuff or lengthen its life we can avoid taking up space in the trash dump site and also reduce the demand on natural resources. Makes sense, right? This means re-use of stuff is good and recycling of stuff is good. Reuse means that the stuff gets a new life under a new owner. For example, the cute antique O’Keefe and Merritt gas oven/stove has a new life in someone else’s kitchen rather than going to a landfill. Recycle means that the item is processed and transformed to another useful item. For example, some of the wood removed in the deconstruction of the house will be mulched and will begin its new life on someone’s landscape.
Again, reuse is good, recycle is good and we want to avoid sending stuff to the landfill. [end of rant, thanks for your patience] Below are some examples of reuse and recycle of of stuff in our project.
Furniture
The non-profit organization, Furniture for Families, took our dining room table, chairs, bed, dresser, television and microwave oven. This all volunteer furniture bank provides qualified clients who are referred to them by caseworkers from social service agencies familiar with the specific needs of the clients.
| Dining Room Table and Chairs |
Appliances
We gave away the washer and dryer to someone we knew that had a broken one. Listing the items for $5 each on Craigslist was quite effective in getting the refrigerator and gas oven/stove sold and hauled in a couple of days. The toaster was donated to Goodwill.
| Refrigerator and Antique Oven/Stove |
One of the people who came to take a look at the antique gas oven/stove, an antiques dealer, didn’t like the stove. But he ended up buying the front door, window and the desk. You just never know what they’re interested in.
| Front door |
Reuse
Some of the lead weight removed from the double hung windows went to our Passive House air sealing consultant, Terry Nordbye, for use in one of his projects.
| Lead weights from double-hung windows |
Recycle
The recycled wood is mulched at the dump. The reclaimed wood is still on site in the form of skip sheathing that we can use for this project or others. All the interior trim was salvaged and is now in the shed.
| Wood for mulching |
Deconstruction
The crew of Santa Cruz Green Builders did a terrific job of deconstruction and separating various items to be recycled. Huge dumpsters were delivered to the job site. The summary from the receipt from the city of Santa Cruz shows 82.6% recycle/reuse percentage by volume. Details in cubic yards are:
Recycle/Reuse (95 cubic yards)
20 concrete and plaster recycled
42 clean wood recycled
4 metal
3 sheetrock recycled
3 concrete rubble reused
20 dirt reused at another site
3 wood reclaimed
Garbage (20 cubic yards)
20 painted wood (cannot be recycled) and garbage
| Wood for recycling |
| Trash |
Salvage Company
Whole House Building Supply and Salvage runs a pretty neat operation where they offer 3 different options for helping you give your stuff a new life. It’s a good source for reuse items.
Drainage
We’re finally having a good winter storm! We’ve been having drier than normal weather since construction started last month and this was lucky for us. Up until the arrival of the rain the crew was busy installing a perimeter french drain and ensuring drainage under the house.
As you’ve seen in the photos of earlier posting, excessive water can cause the wood to rot and cause structural problems as well as invite mold to grow. To prevent water damage and keeping the house dry for comfort we have specified french drain and crawl space sealing.
French Drain
The perimeter french drain was dug down 18″-24″ deep along the perimeter of the house about 16″ away from the foundation. Mirafi drainage fabric (filter fiber) is used to line the cavity and drainage pipes (perforated PVC) are placed. Drainage rocks fill the cavity and topped off with soil. So, when it rains the water will eventually find it’s way into the drainage pipe and the drainage pipe is sloped towards the back to fill the water garden by gravity. The perimeter french drain helps prevent the water from pooling under the crawl space.
| Digging along the perimeter of the house |
Note that there are 2 pipes in the trench. One of the pipe is perforated and will take in water — this is for the french drain. The other one will be connected to the downspouts to route the water from the roof to the rain water harvesting tank at the corner of the property. (By the way, the installation of the rainwater tank will be done as a community workshop coordinated through the local Resource Conservation District. Stay tuned for that workshop in the late summer or early fall!)
| Notice the drainage pipe is placed above mirafi fabric and gravel |
| French drain and rainwater harvesting pipe in the trench leading to back of the yard. |
An interesting tidbit: What’s the origin of the term, “French Drain?” Well, I initially envisioned some clever drainage system in France. It turns out the term is attributed to a lawyer named Henry French in Massachusetts who popularized the concept in his 1859 book, “Farm Drainage.”
Crawl Space Work
For a few days the crew got into their jump suits and crawled around to dig out drainage path under the house, install some pipes and sealing the dirt floor with plastic. They had a cozy work space with lights and music under the floor.
| You can see that there is a little carved out channel to direct the water beneath the plastic |
Sump pump is installed under the house to pump out any water that pools under the plastic. Note the electrical line coming out from under the plastic. The sump pump will eventually be connected to an outlet.
| This view is from the cutout in the kitchen floor looking down into the crawlspace |
At each pier the plastic liner was taped to the concrete using Siga tape.
| View of the sealed crawlspace |
Rain Garden Pit
The water from the perimeter french drain as well as any overflow from the rainwater storage tank will go into the rain garden. This was dug about 5′ deep. The plastic “thing” (I don’t remember what it’s called) is a way to store larger volume of water than simply having drainage rocks covering the pit.
| You can get a sense of the size of the pit with a really tall guy walking in it |
When we get to the landscaping stage the area above this pit will have appropriate plants for rain garden. For now it is covered up with soil and it looks like any other part of the yard.
| Rain Garden pit is covered up |
Other Work While Digging
Water line and sewage line from the street to the house were also replaced while all the digging was going on. You just never know what you find when you dig. The water line from the street to the house was a PEX pipe! This is a flexible pipe that is used for indoor plumbing but not for external work. The sewer line was made out of clay.
| Fragment of old sewage pipe |
Unforeseen Items
Here are few pictures of items discovered during deconstruction that were unexpected.
Chimney hidden behind the kitchen. When measurements were taken to draw up the as-built plan we were wondering what this “dead” space was. It was unaccessible earlier because the water heater was strapped on to the little “ironing board” door. The bricks were removed and stashed on the side for re-use.
Rot behind the concrete stairs. These were found on the south door and the west (mudroom) door. Concrete wicks water so anytime concrete comes in contact with wood it can damage wood.
Mudsill not attached to skip sheathing. You can see that in the first picture below that the sheatinga nd mudsill are flush. In the second picture you’ll see that the Mudsill was trimmed by 3/4″ so that the new sheathing can be attached to the mudsill.
Midorihaus Passive House Windows



