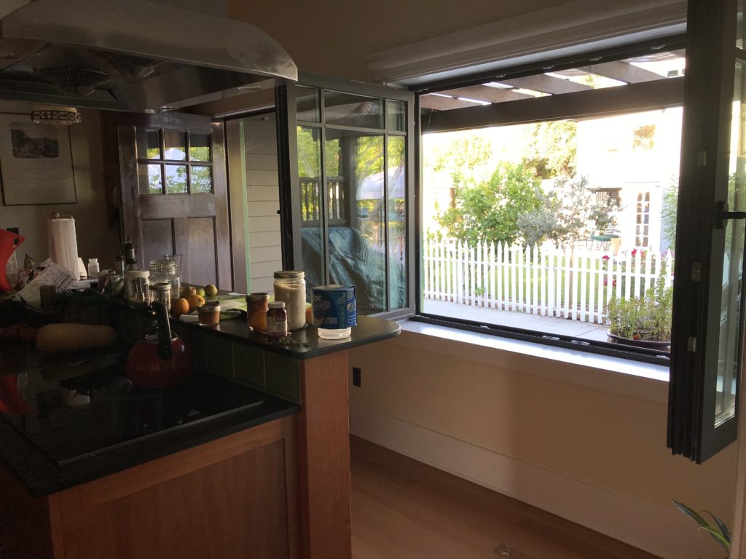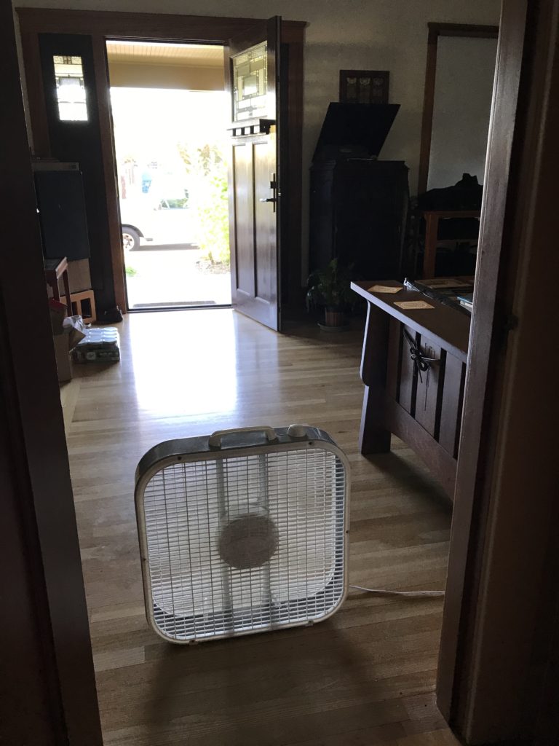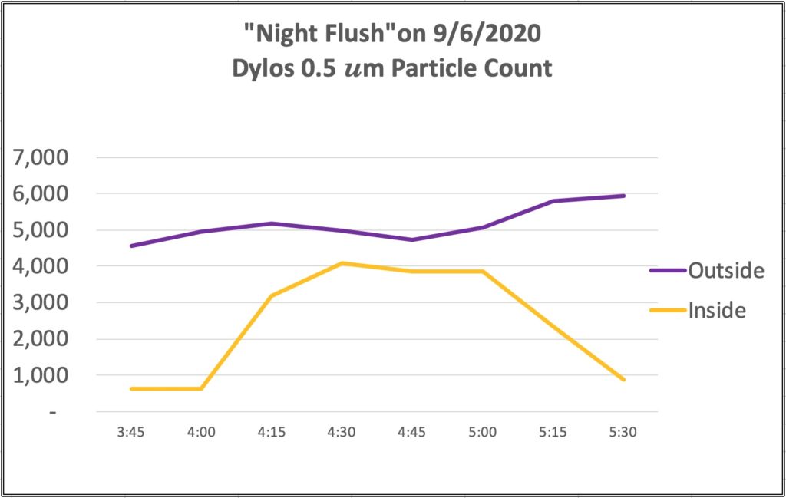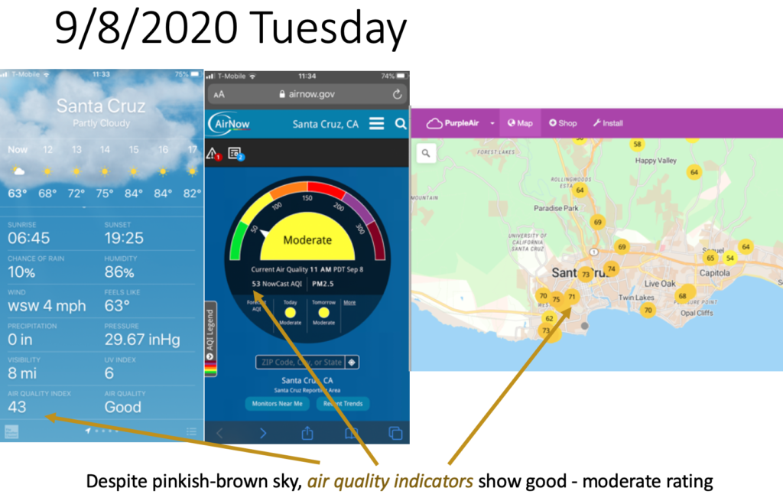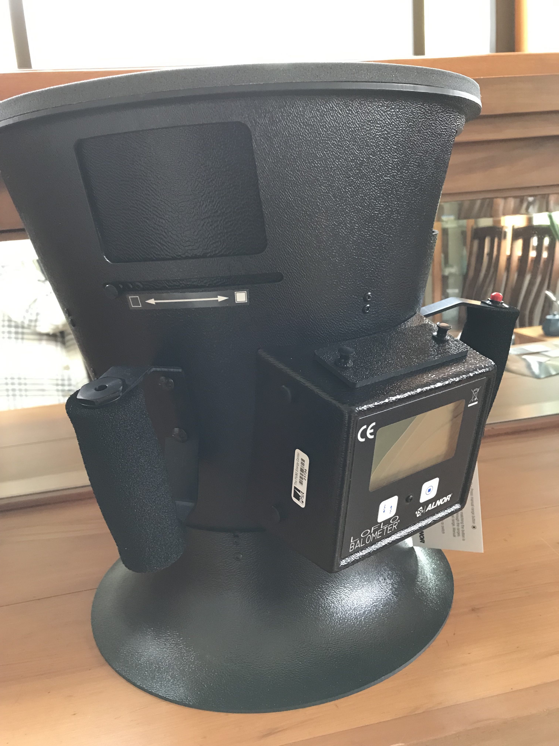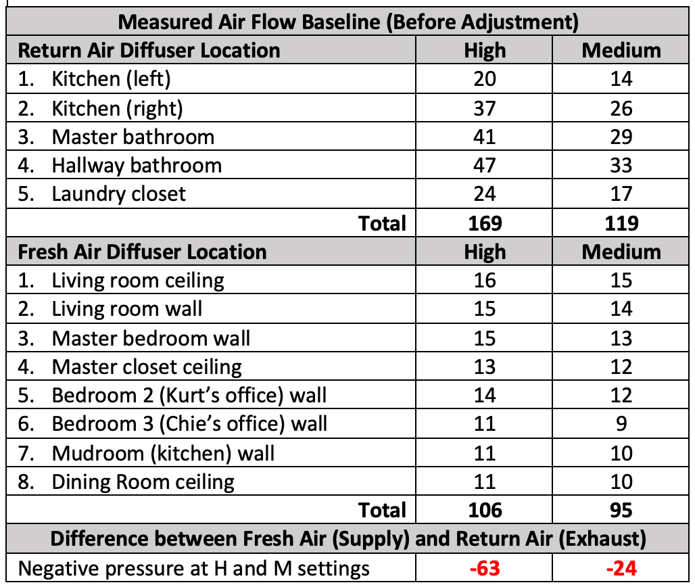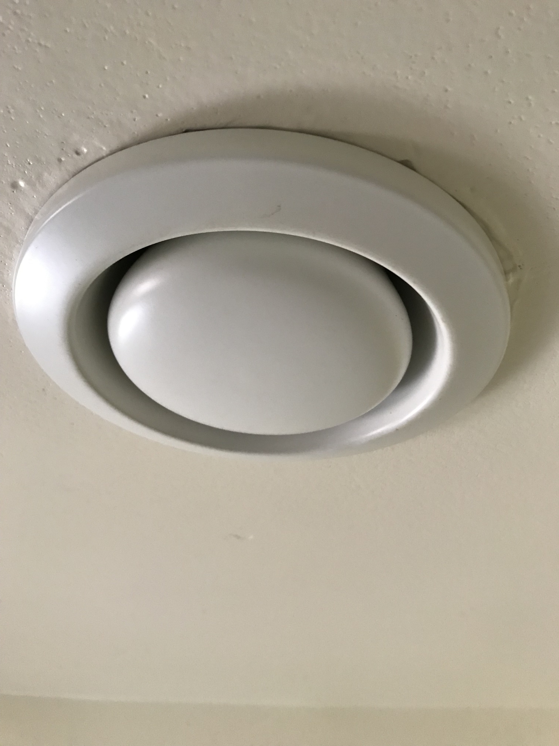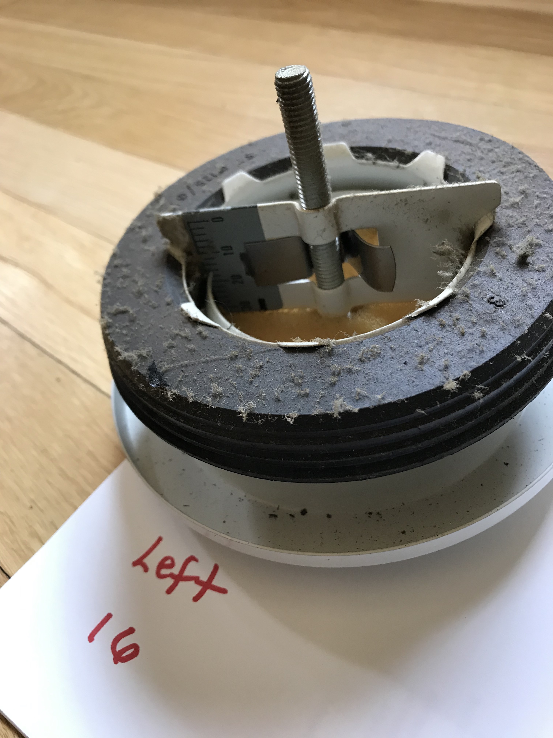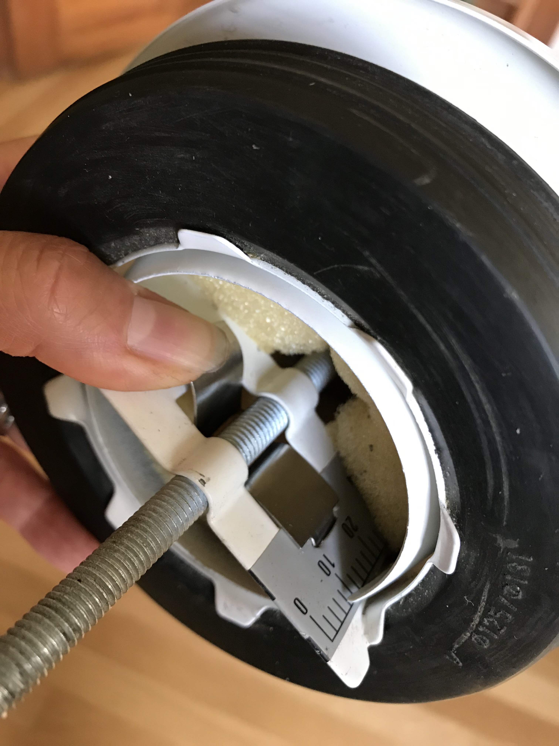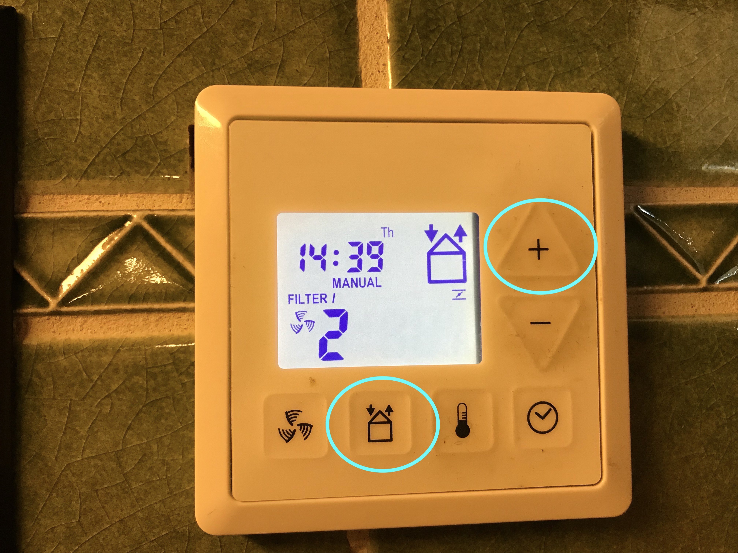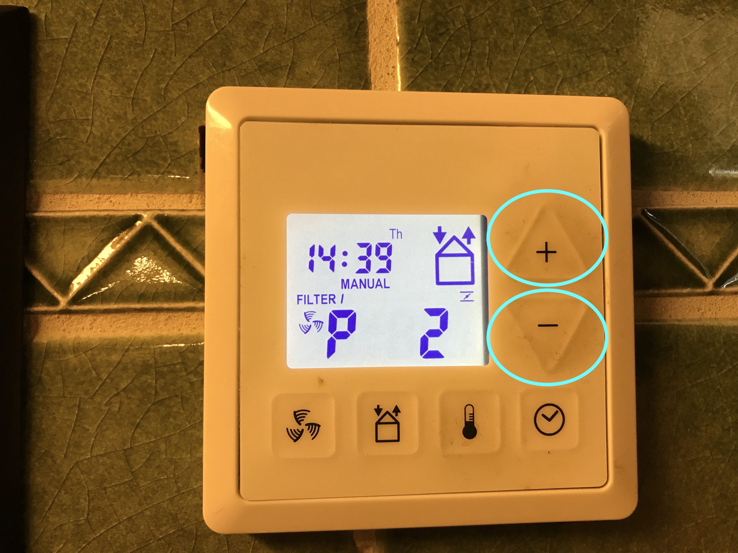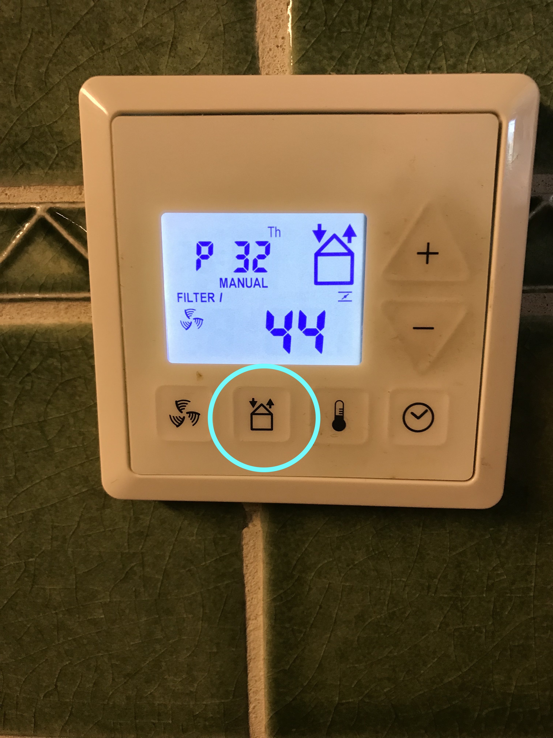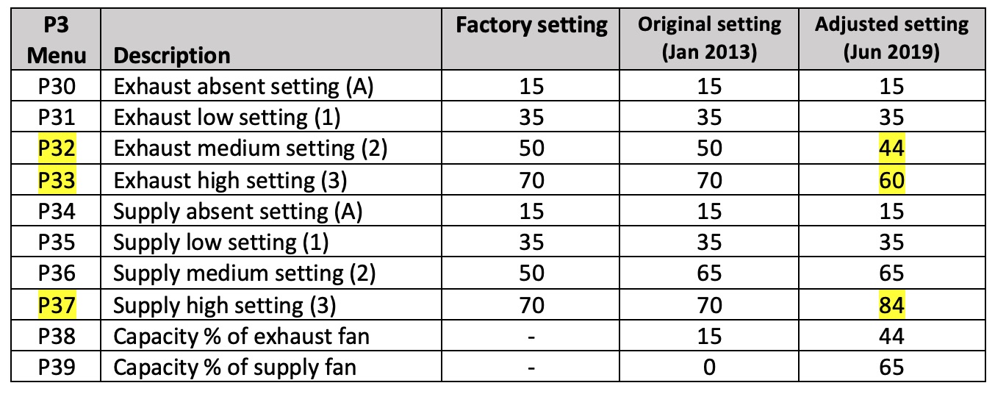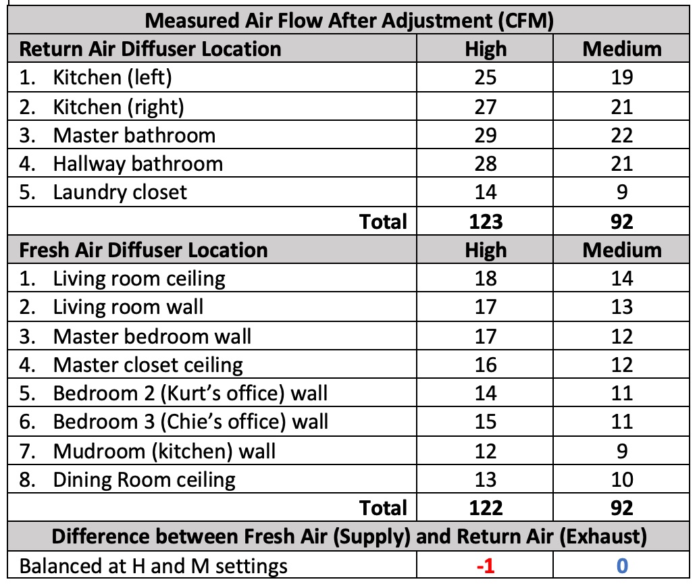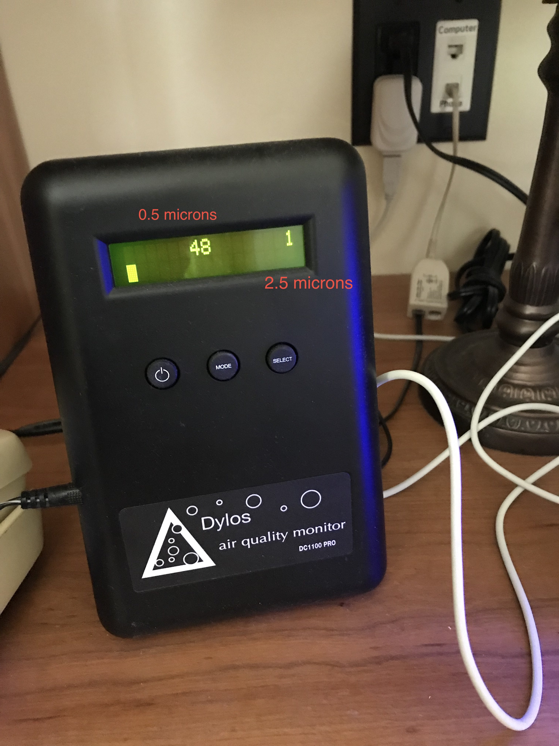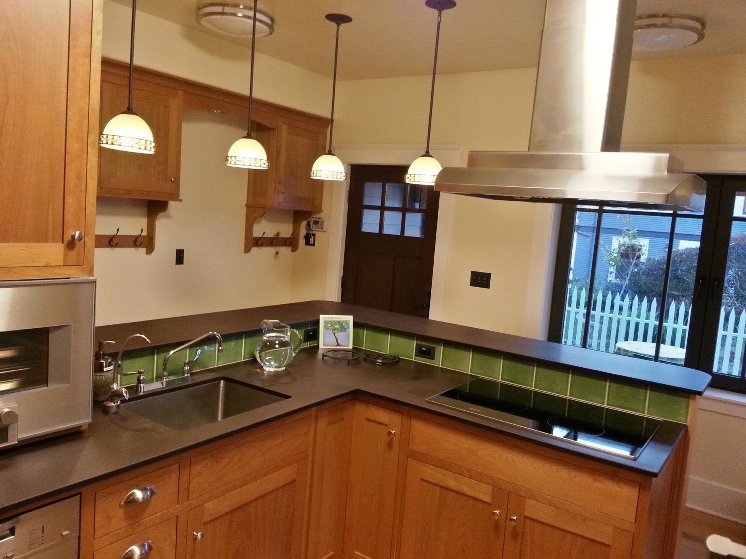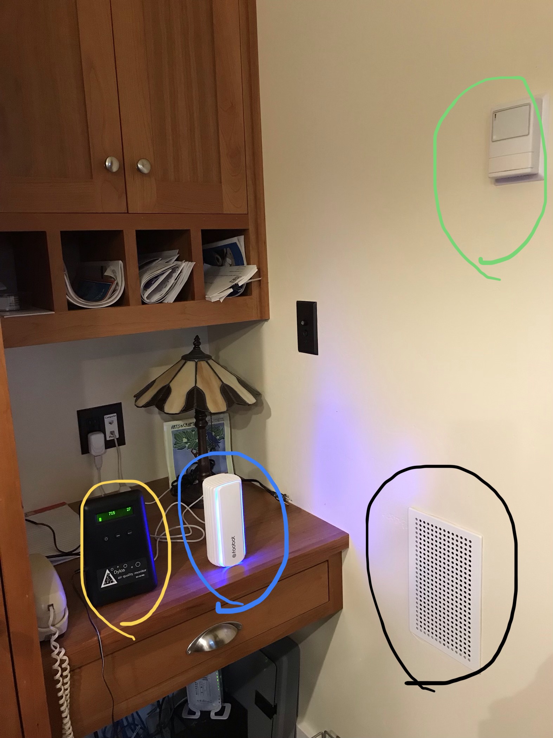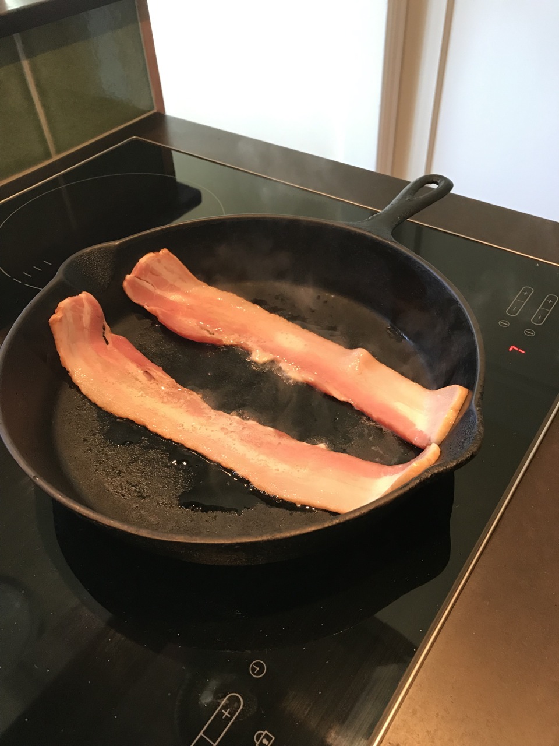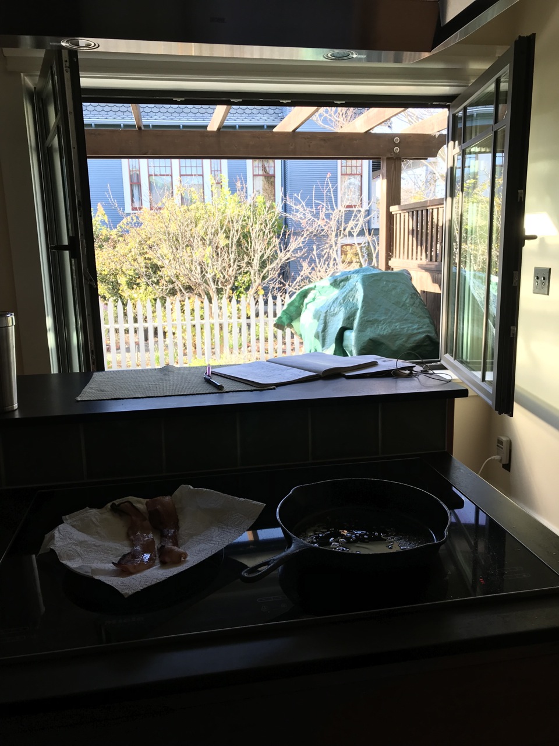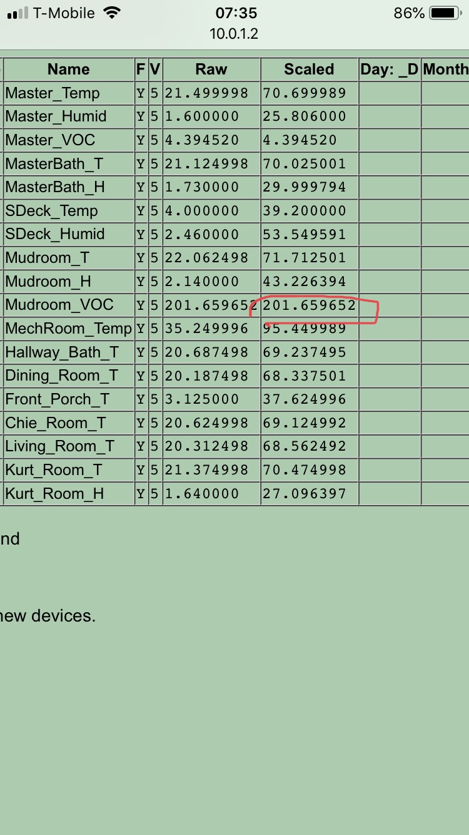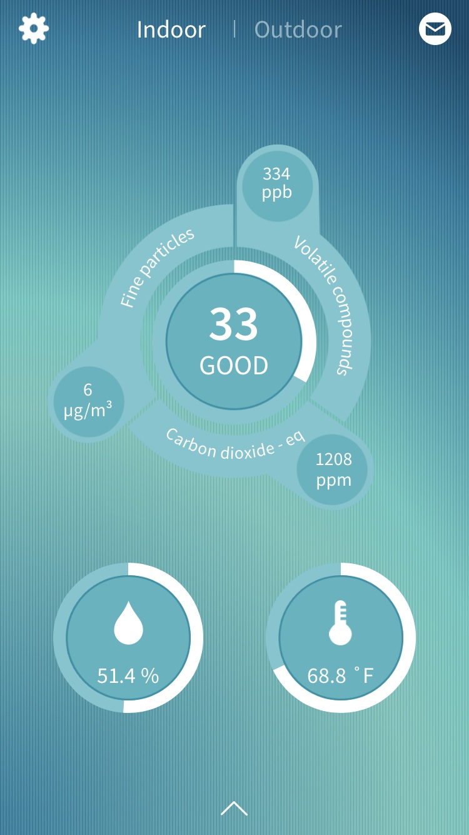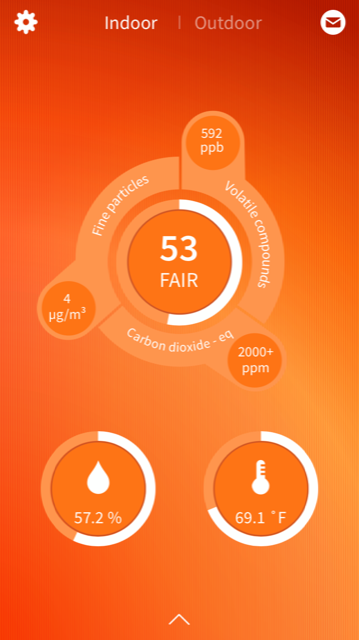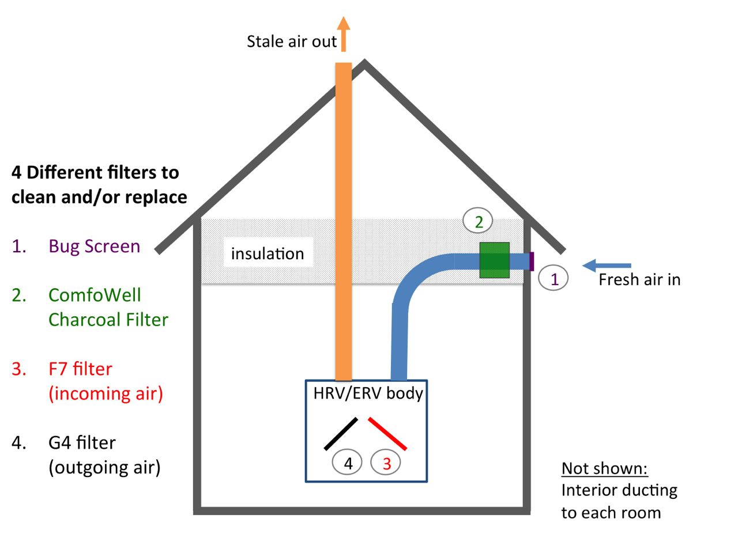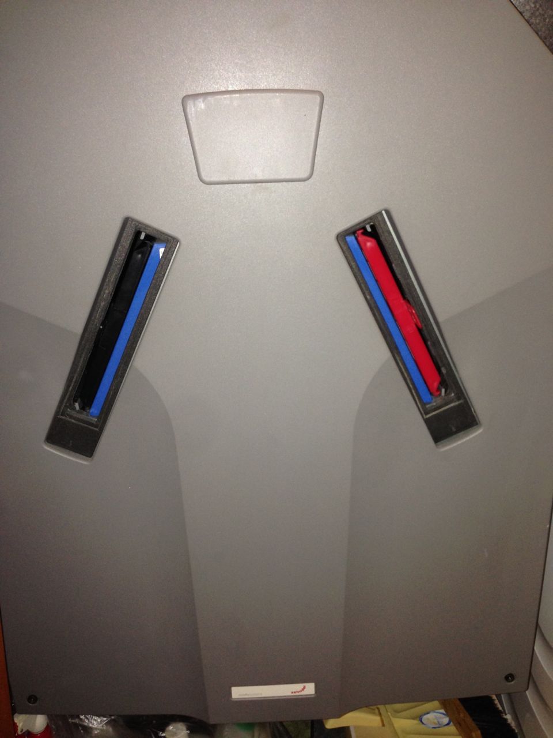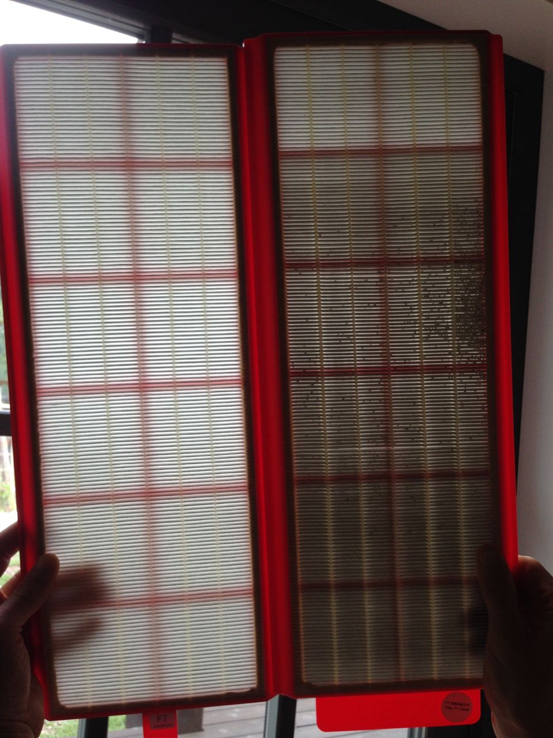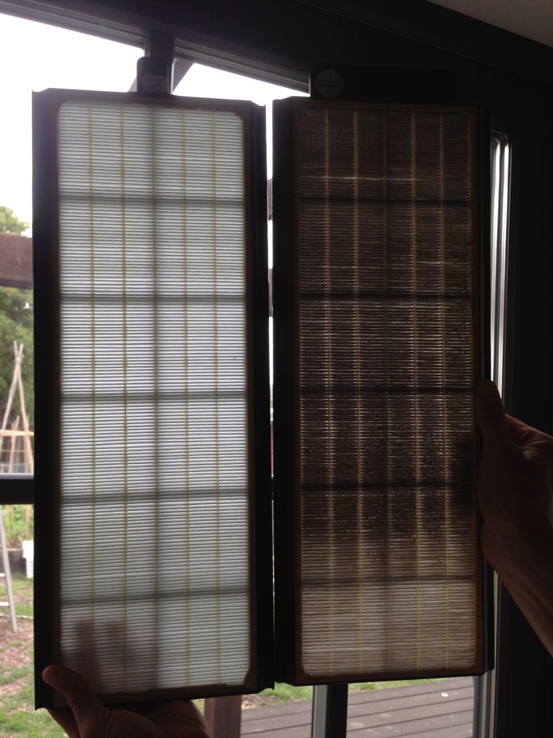Gathering ideas for the remodel was fun. I had been clipping out magazine pages, taking photos and writing notes during home tours, bookmarking web pages that conjured the feeling of “clean and beautiful,” learning from the mistakes of others, visiting showrooms, reading articles written by home energy professionals, attending conferences and workshops, and more. Choosing which of the numerous wonderful ideas to put into practice was much harder than I thought. Before our architect and Passive House consultant, Graham Irwin, could create the drawings and specifications, we had to tell him about our goals, what problems we’re trying to solve, and how we envisioned our daily life would flow in the house. Most of the cool ideas I’ve gathered didn’t make make the cut. In reality, we can only use one kitchen cabinet design even if I had clipped out five different styles I liked.
We appreciated the Passive House Standard. It is a performance-based standard that doesn’t dictate the look and feel of the house. When her transformation is done, Midori will look like a beautiful classic old house, allow us to flow through our daily activities with ease, and perform at the level of world-class energy efficiency. In chapter 5 of the Midori Haus book, we begin the design.
What I didn’t see at that time was the implicit boundaries or constraints we had. These constraints guided us down a path of seeing creative opportunities rather than picking out and settling for a collection of routine rule of thumb choices. Unlike the blank slate we had at the beginning of our real estate search, we were proceeding down a funnel of constraints to shape Midori to our intentions in the design phase. In Midori’s transformation design, we focused within the multi-faceted constraints by:
• Honoring the original Arts and Crafts style
• Observing regulations
• Heeding data from health and safety diagnostics
• Using space well to meet the lifestyle we envisioned
• Embodying our personal values
• Navigating kitchen design to solve problems
• Applying the principles of Integrated Design
• Ensuring we could afford the vision with detailed estimate.
We clarified our lifestyle we envisioned by walking through the house, room by room, and making notes on what was important to us.
We started out at the front door on Midori’s generous porch facing the street. This could hold a dozen people lounging around with a glass of beer or their favorite drink in hand, engaging in conversation. We liked our vision of porch parties and decided to keep the solid concrete porch as it was, maybe with new patio furniture to make the space more inviting.
When Kurt and I walked into the formal dining room to consider our lifestyle and what we would do there, we both looked at the built-in furniture and said, “That stays!” The built-in furniture defines the space. It would be perfect for displaying the collectible porcelain that had been cooped up in storage.
It was helpful to do this exercise for all of the rooms and things easily fell into place. The kitchen was a different story. No matter how many ideas Kurt and I batted around, it never felt right. That’s where a skilled architect shined by presenting us with a kitchen design that met our needs and wants.
We learned about integrated design, a process where the architect incorporated feedback from a contractor and consultants. I’ve heard of sad stories of homeowners who had worked with an architect to create a beautiful design and were ready to start construction with a permit in hand, but the bids that came back from contractors were way over budget for them. We wanted to make sure our design was within our budget and didn’t present construction problems for the builder. During the design phase, we hired Taylor Darling of Santa Cruz Green Builders as a consultant to provide contractor’s perspective.
I could see their complementary styles with a common passion toward green building working out nicely. Graham would send Taylor links to Passive House articles like the “Cost Effective Passive House as European Standard” or an article on method to fasten furring strings to sheathing through foam insulation. Taylor would suggest things from his experience like having the deck height be a half inch lower than the finished floor height to ensure a smooth transition and avoid a tripping hazard. When we considered whether to raise the roof height of the 1947 addition (master bathroom and closet) to match the main house, Taylor took measurements and answered Graham’s question of whether the existing structure had adequate space for insulation. Ultimately the decision was ours to raise the roofline or not. We didn’t. Observing the objective discussion between two professionals informed our decision.
Of all the different interpersonal interactions that took place during the project, there is none more important than the relationship between Kurt and me, the homeowners.
Midori gave us the opportunity to learn about each other. We’d been married for almost ten years when we started this project, but we’d never worked together professionally. We have different strengths, weaknesses, and working styles. We wondered if we would annoy each other. So far, our complementary skills have fallen into place. We gained appreciation and respect for each other as we navigated through the design phase.
If you’re wondering about what choices we made in our design, stay tuned. In the next chapter of the Midori Haus book, we get into the materials we specified for our design.

