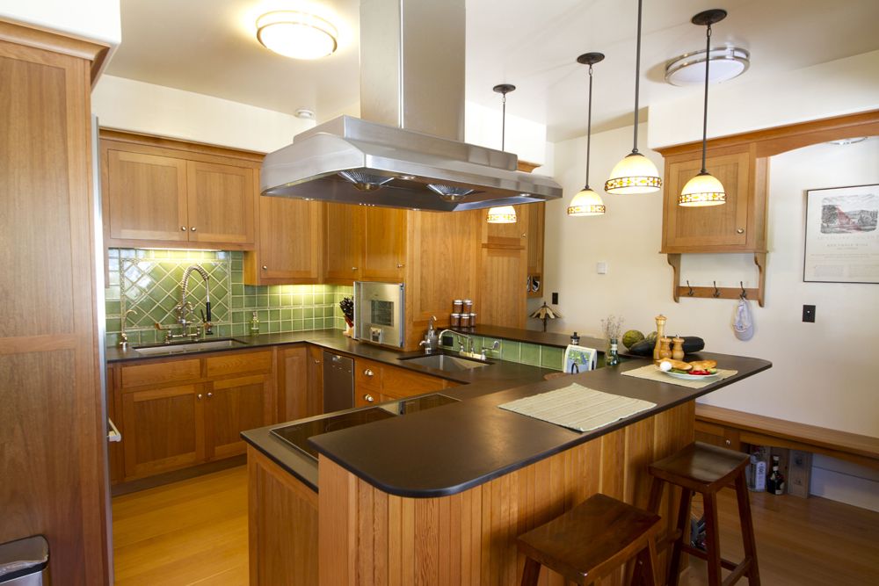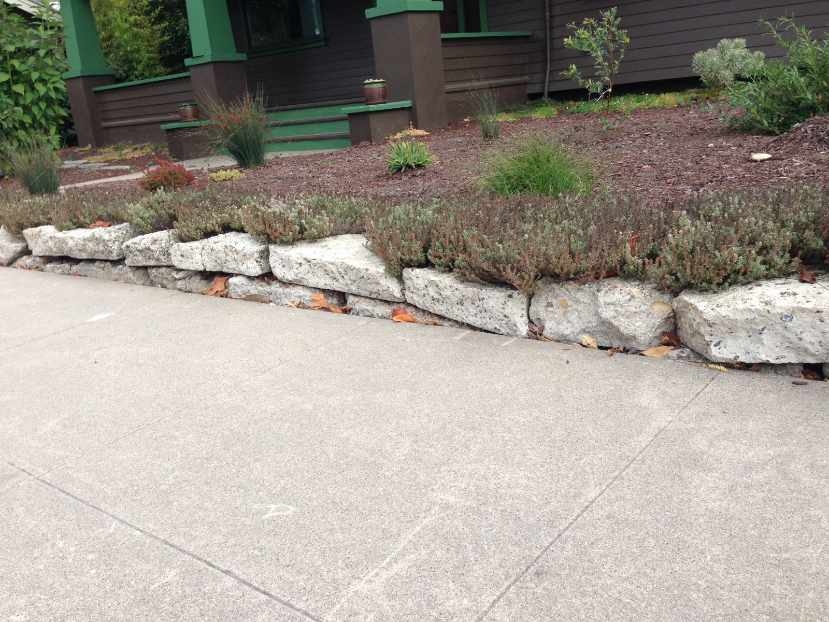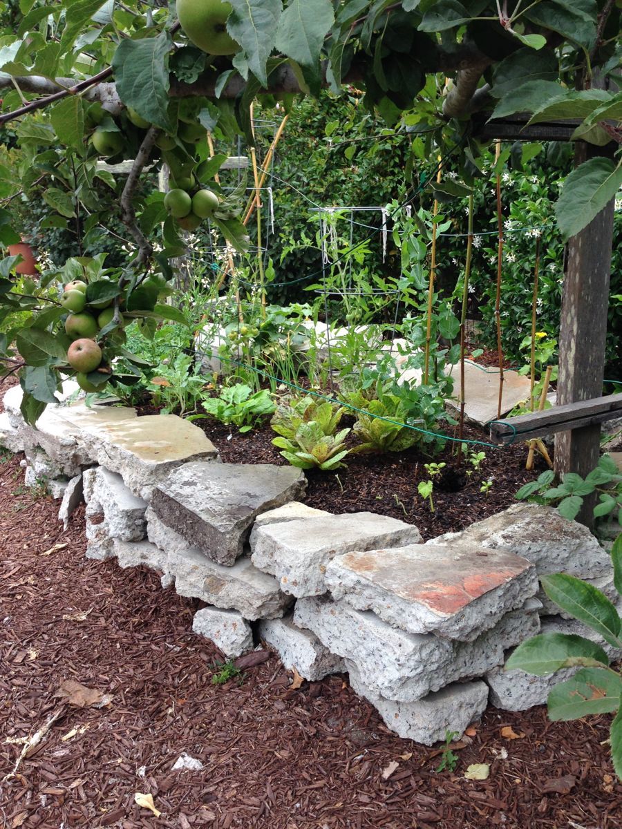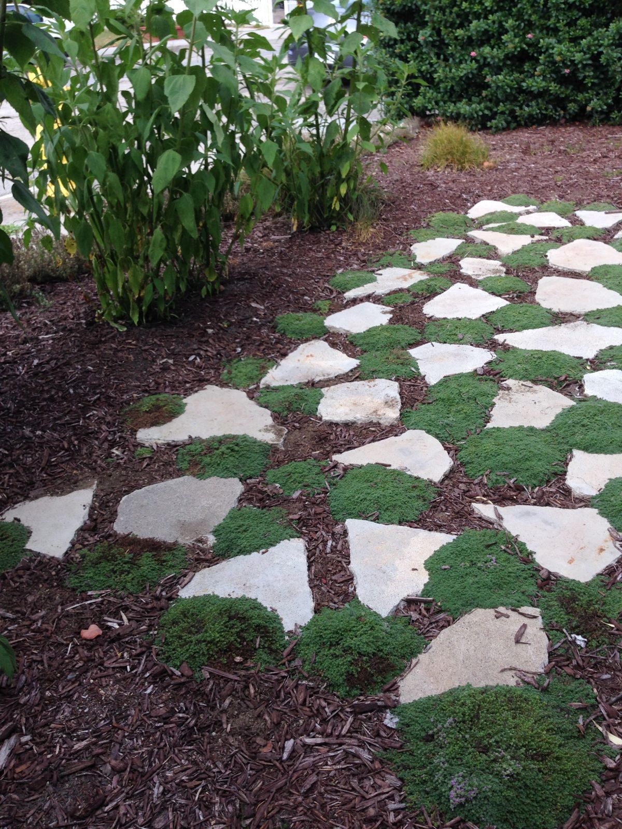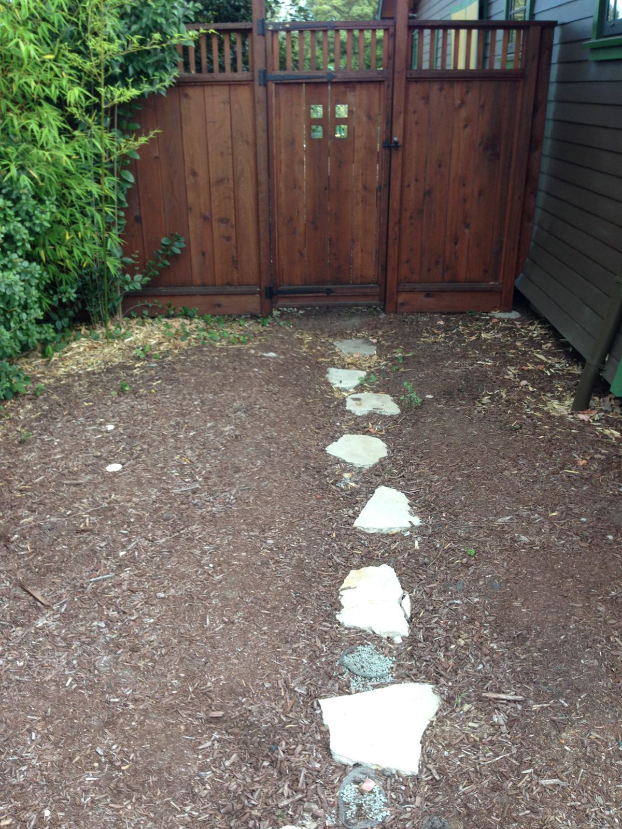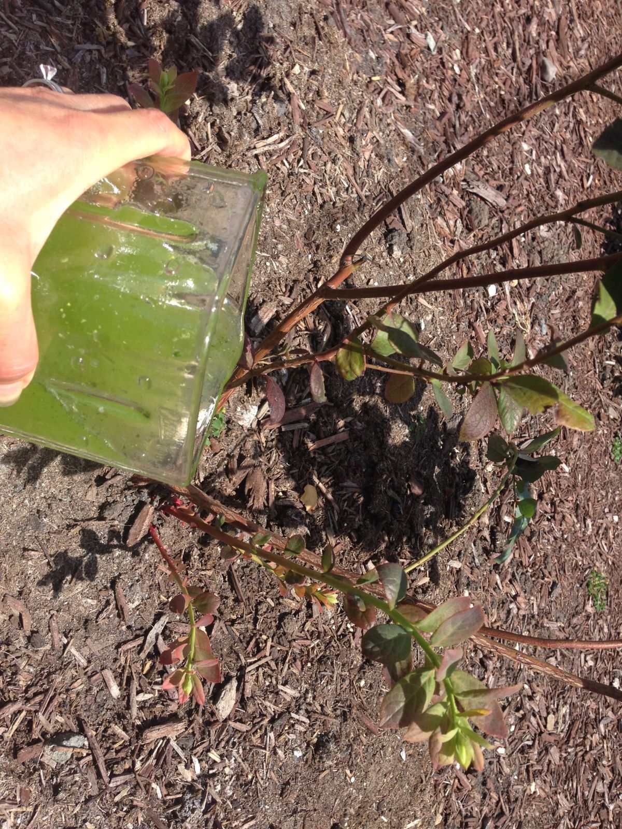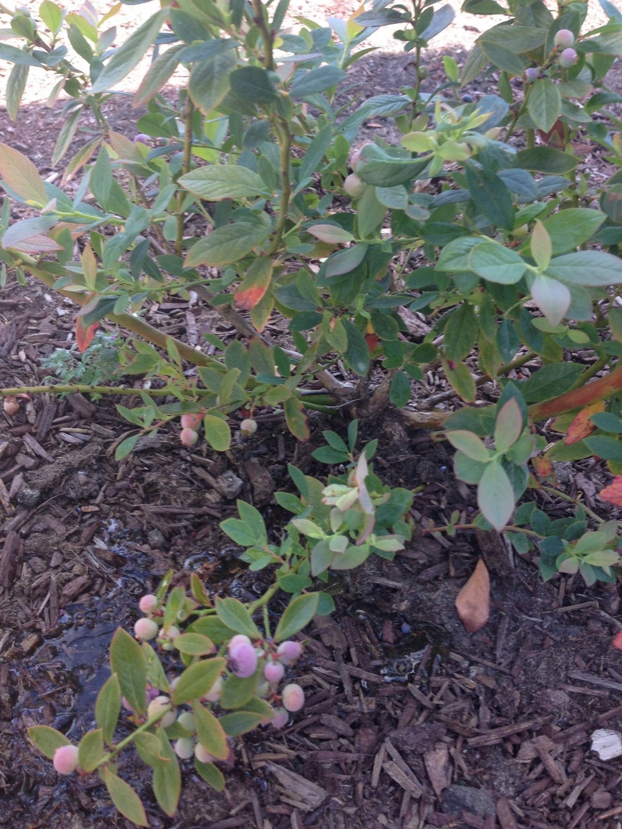On September 15, 2010 we signed escrow papers to buy a 3-bedroom 2-bathroom Bungalow in Santa Cruz, California. "She's got good bones," said our real estate agent, Gary Ransone. He was enthusiastic about this property and we trusted him. He is not a typical real estate agent because he is also a licensed general contractor and a construction attorney. During the two years we've worked with him he talked us out of many properties because he saw red flags we didn't. Still, having been outbid three times prior to this we weary of getting our hopes up too high. This was at the bottom of the real estate market and investors flush with cash came out of the woodwork and snatched up properties left and right. In retrospect we are glad that we didn't get any of the the other places. You see Midori, as we named her, was perfect. Located in a convenient walkable location with a large sunny backyard, Midori was in a perfect state for a gut remodel -- knob and tube wiring, no insulation, single pane windows, and many other characteristics of an old house in a state of lovely perfect decay.
Designing the remodel took one year and construction took another year. I've been re-living the design and construction process as I write the book on this amazing journey. We learned a lot about building science and construction. We met many people who generously shared their knowledge with us. We were very fortunate to work with Graham Irwin, a brilliant architect and passive house consultant. Although there were no experienced passive house builders in our area Taylor Darling of Santa Cruz Green Builders more than met the challenge. Midori uses 80% less energy than before and it feels comfortable and healthy inside. The unexpected benefit of this remodel project was learning to work side by side with my husband, Kurt, to manage the project and to make decisions together. I've gained appreciation of his work style and I respect his nature of driving tasks to closure. Since we've never worked together professionally it was a pleasant surprise to find our complementary skills fitting together nicely.
If you would like to know more about our story of transforming a 90-year old house to be super energy efficient while retaining the classic charm of a bungalow, sign up for the mailing list. I will let you know when the book is available.
Here are some before and after photos.
Before: Front of the house
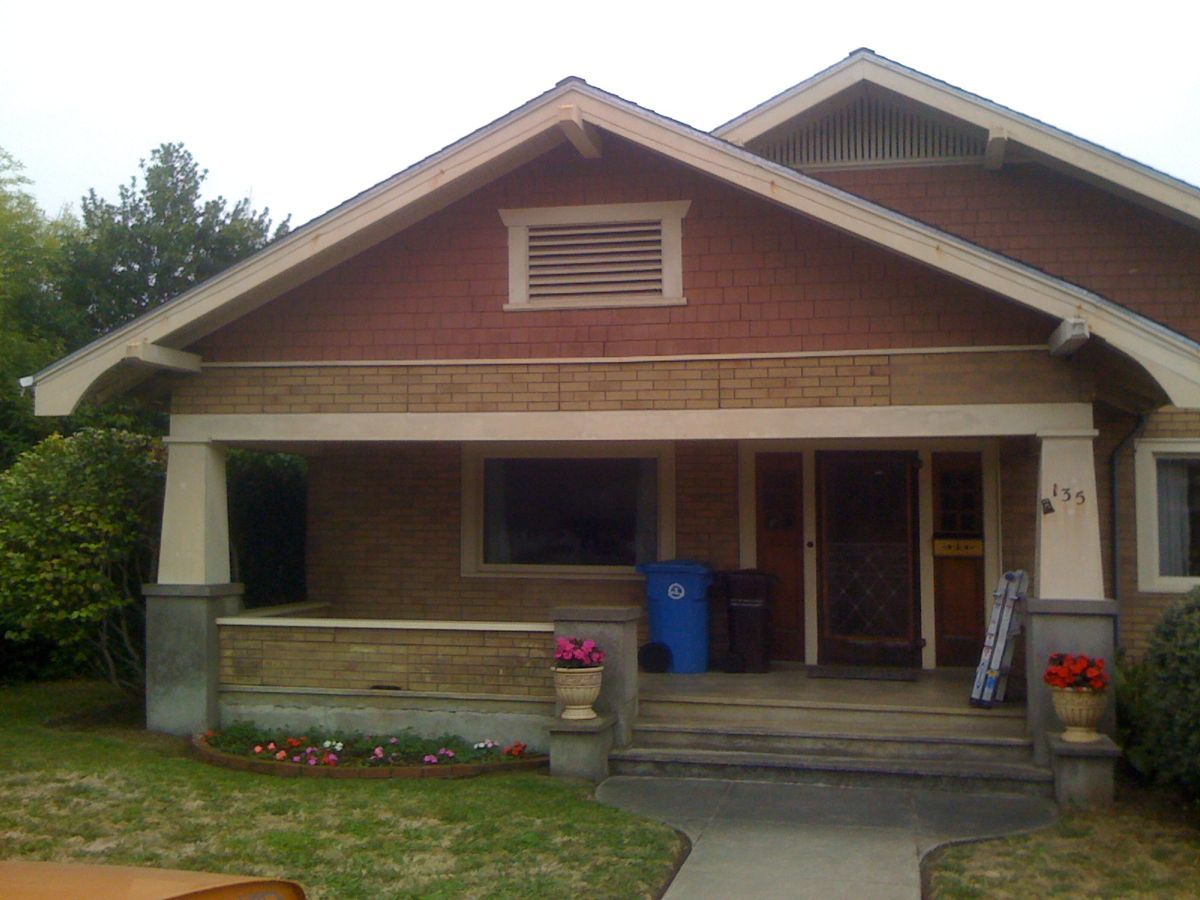
After: Front of the house

Before: Back of the house
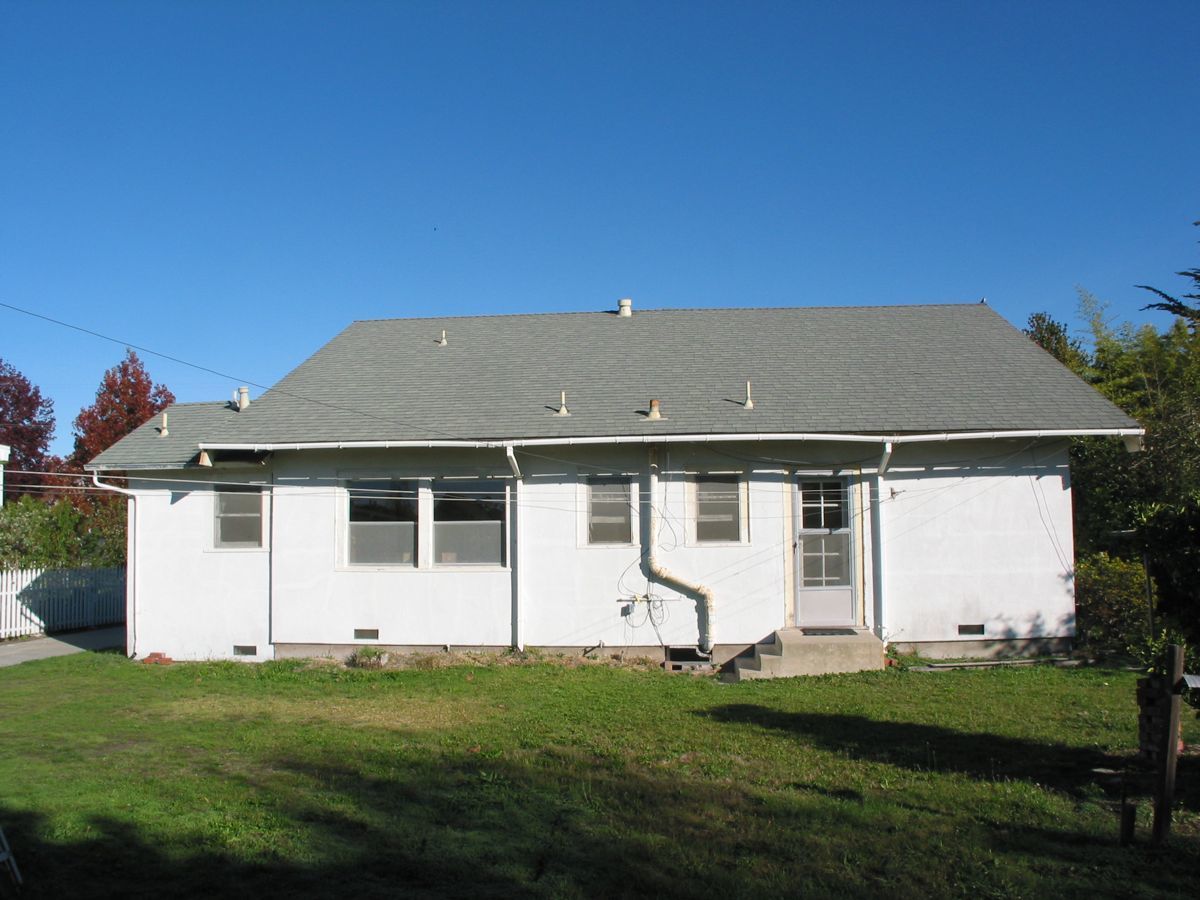
After: Back of the house
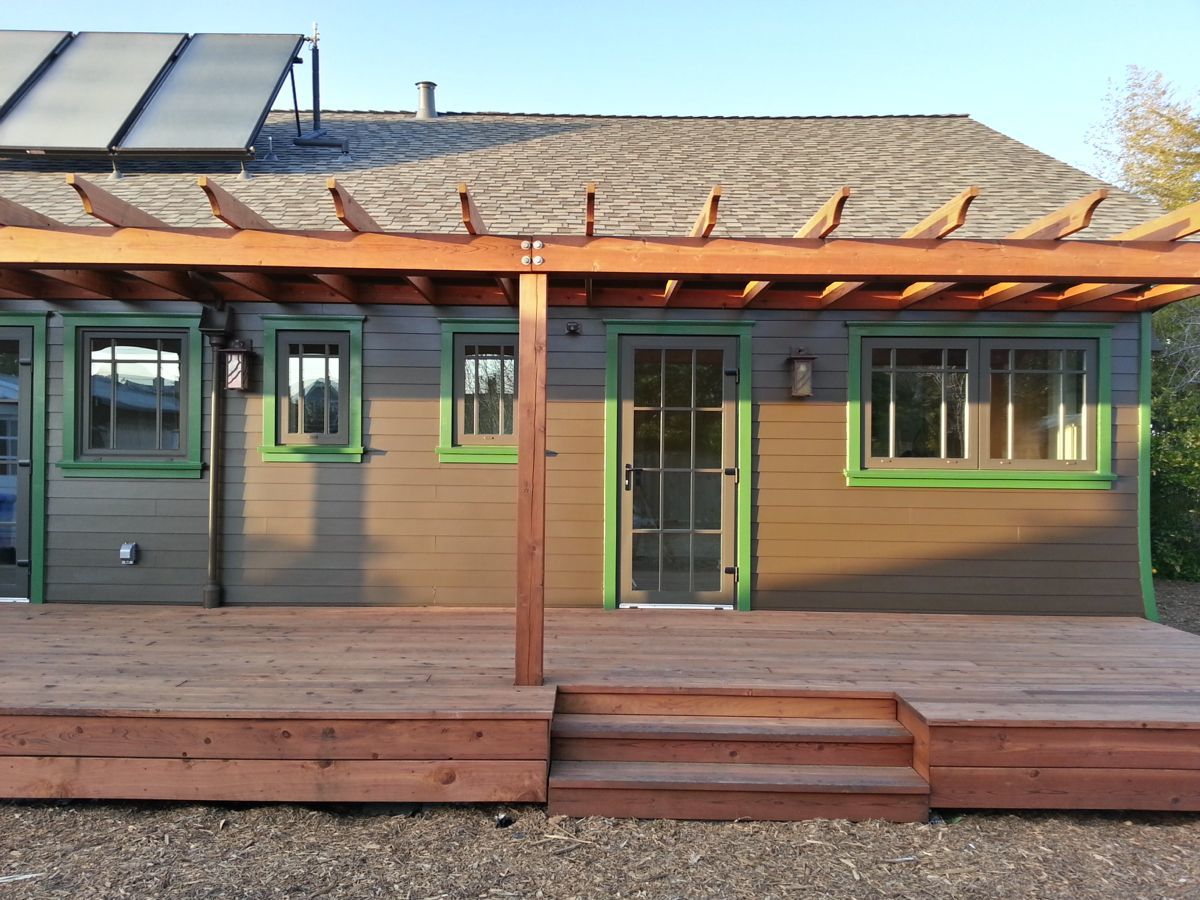
Before: Living Room
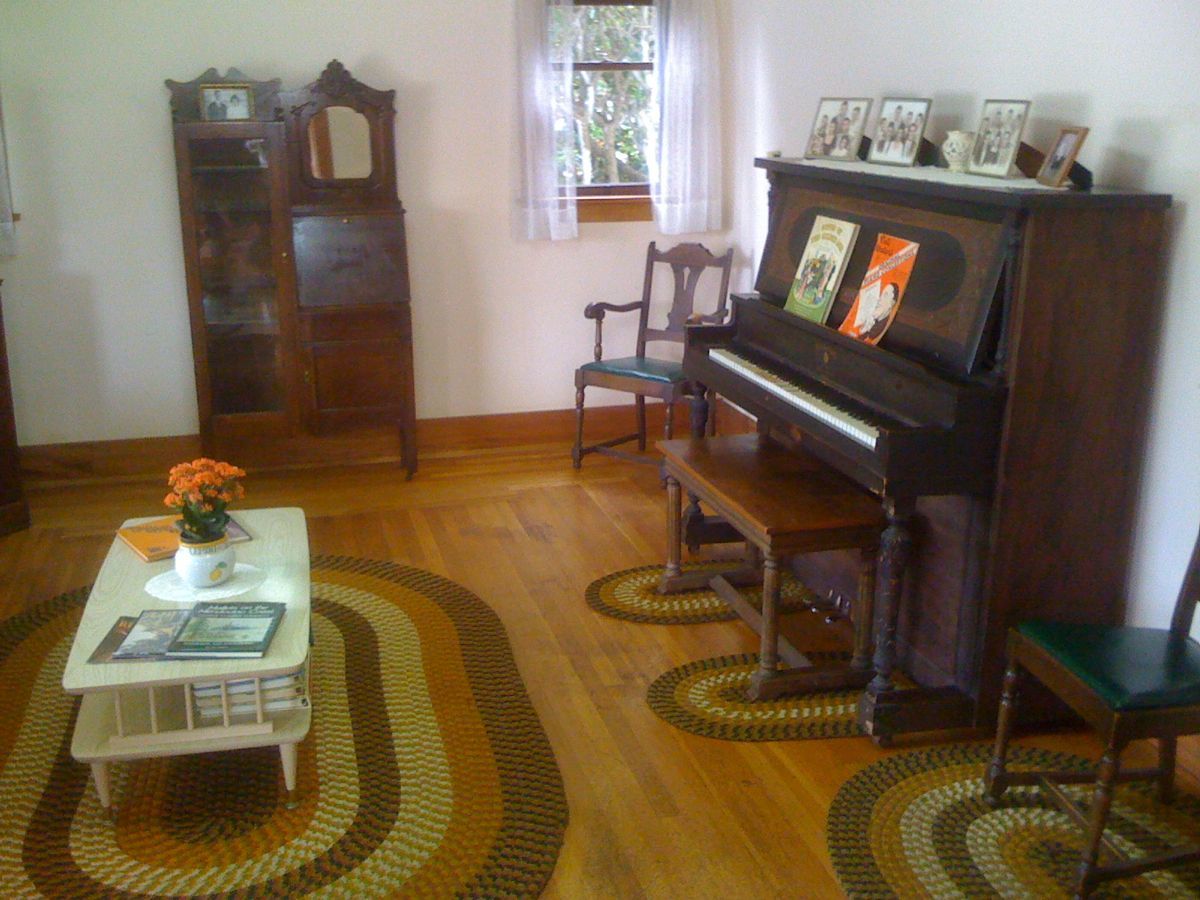
After: Living Room
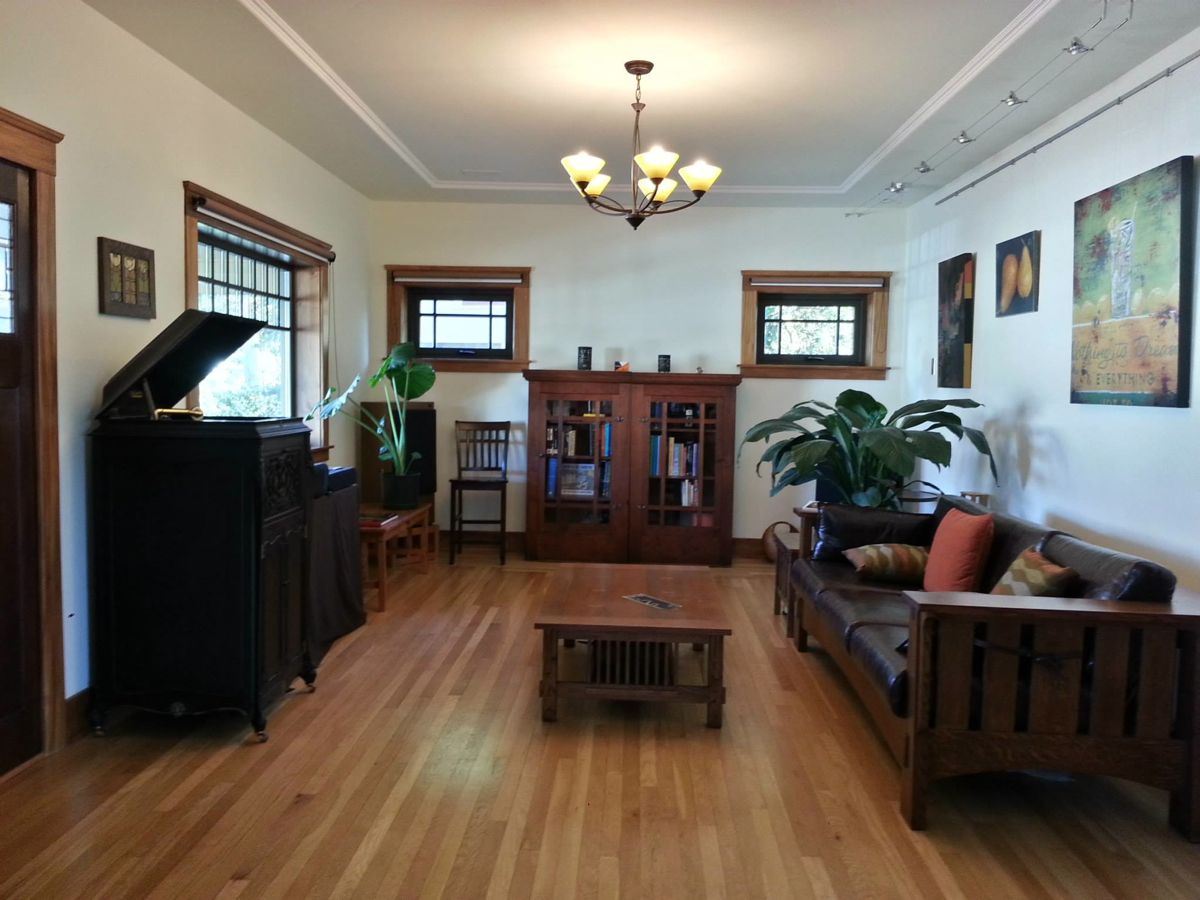
Before: Kitchen
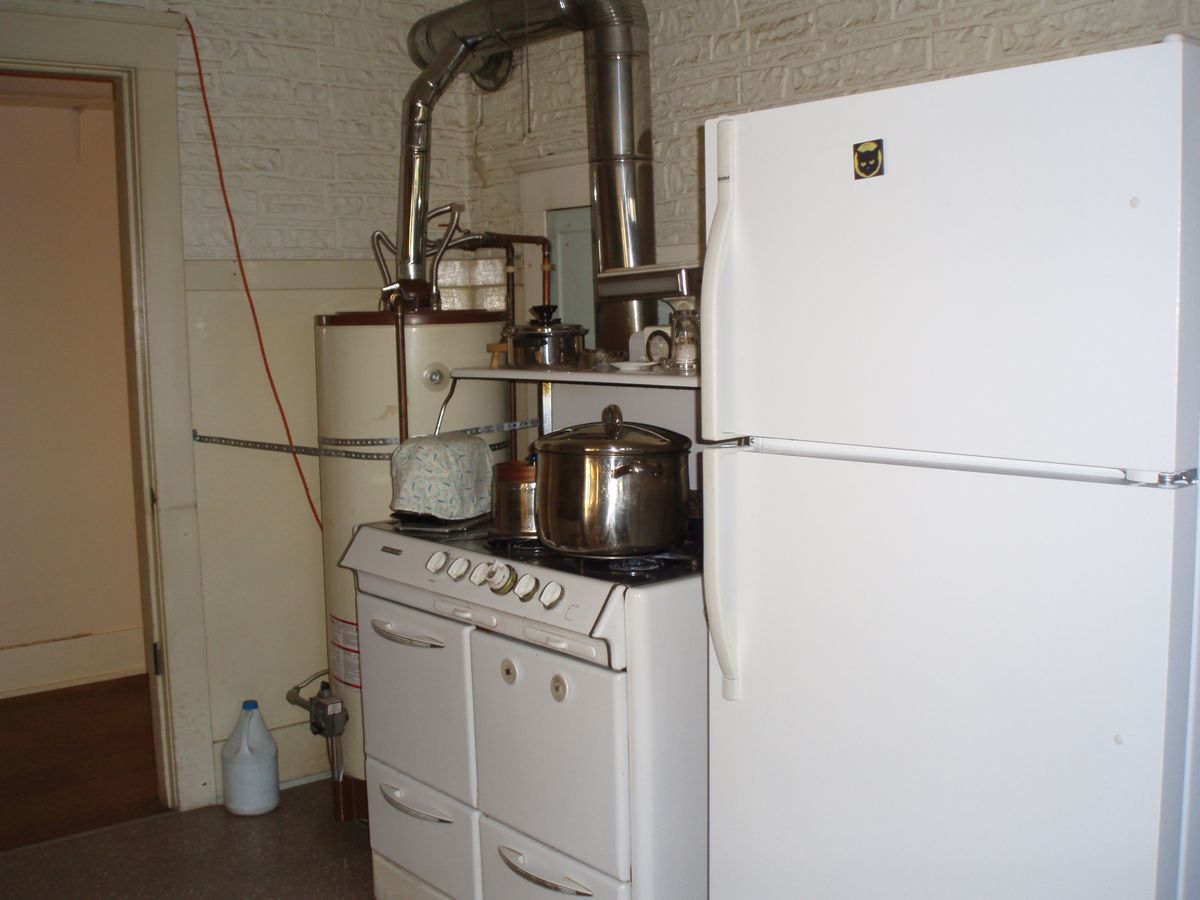
After: Kitchen
