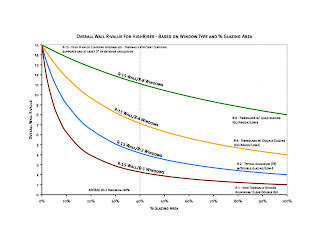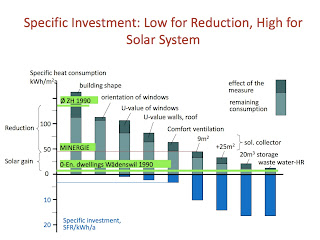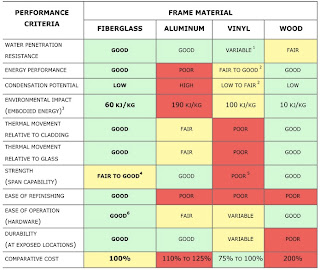Beginning of Air Sealing
Why Air Sealing?
We want our house to be comfortable, durable and energy efficient. So air sealing is an important element in meeting those criteria. You know that air can pass through small cracks, spaces and even pin holes, right? For example, if you see daylight in the door frame when it’s closed you’ll feel a draft standing next to it when it’s cold outside and warm inside. Then if you put weather stripping around it to prevent air flow the house feels more comfortable, right? So, stopping air leakage leads to comfort.
Air sealing also leads to durability of the building because air can transport moisture. You might ask, what’s the connection to durability? Well, remember the pictures of rotted skip sheathing due to rain water intrusion? Prolonged water exposure can cause wood to weaken and also invite mold to grow. Not good for durability of the structure nor the health of occupants. Let’s imagine a hypothetical example for illustrating why moist air passing through cracks in the walls is bad for durability. Say there’s a lot of cooking going on in the kitchen and the indoor temperature is 80 degrees with 50% humidity and the outside temperature is 40 degrees. The dew point (the temperature that vapor in the air changes to liquid) is 59 degrees. Warm air can hold more moisture than cold air. So for a given relative humidity, the the surrounding air temperature will determine if it will stay in the air as moisture or condense to liquid and become water. For an explanation of using simplified psychrometric chart have a look at this guide on air properties from NebGuide. In this hypothetical example the warm air leaking through the kitchen wall will to the outside will encounter drop in temperature along its path and when the temperature drops below dew point the moisture vapor will change to liquid water. If the cold surface happens to be the insulation layer it will get soggy and dampen the wood around it and if it doesn’t dry out over a period of time there will be rot and maybe mold. So, stopping air leakage leads to durability.
Air sealing is good for energy efficiency. Imagine driving in your car with the windows open in the winter. The heater is on in the car but the hot air is escaping through the window. When you close the window it’s warmer because the heat is no longer escaping through the window and you can use a lower temperature setting to stay comfortable. Same thing with the house. If you have the windows open you use more energy to heat the house than if you had the windows closed. The opening and closing of the windows are something we can do voluntarily to control and minimize the use of energy to heat the house. The air sealing of small cracks and spaces are like having lots of tiny miniscule windows that we can’t close. Some of these cracks are buried under layers of building material and homeowners can’t get to them easily. So we rely on the builders to ensure that these miniscule uncontrollable windows in the house at different stages of construction.
Air Sealing Examples
When we’re talking about air sealing for passive house standard the builder is taking steps to mitigate air leaks from tiny spaces like gaps between two pieces of wood on a top plate, mudsill, etc. To refresh your memory, we are striving towards Passivhaus certification and the airtightness goal is 0.6 air changes per hour (ACH) at 50 pascals. If you recall our baseline blower door test came in at 22 ACH. This means we are targeting the house to be 3600% more airtight than the original house!
By the way, you may want to take a look at this page for a brief overview of Passivhaus.
Air sealing work on the wall framing was done prior to sheathing. These guys examined the places were unintended airflow could occur, like the junction of mudsill and studs, corners, etc. Below are some pictures of air sealing examples.
into the openings, sometimes drilling through the stud to access a spot where
the foam could expand and fill all the crevices, then sealing the outside with
a tape. The crew tended to this
tedious work diligently towards the goal of 0.6 air change per hour at 50
pascals.








